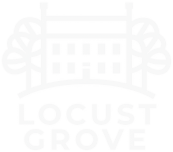Restoration & Preservation of Locust Grove
After the Croghans
After the Croghan descendants sold Locust Grove in the 1870s, it was farmed by the Paul family and the Waters family for several generations. The Waters family gave the property up for auction in 1961, after selling all but 55 acres of the land.
The Commonwealth of Kentucky partnered with Jefferson County to buy the house and the remaining 55 acres of Locust Grove on July 24, 1961. The management was entrusted to the Locust Grove division of Historic Homes Foundation, which retained Walter M. Macomber, a veteran of restorations at Williamsburg, Stratford and Mount Vernon, as the architect for restoration. Louisville native Fred Morgan served as the on-site architect.
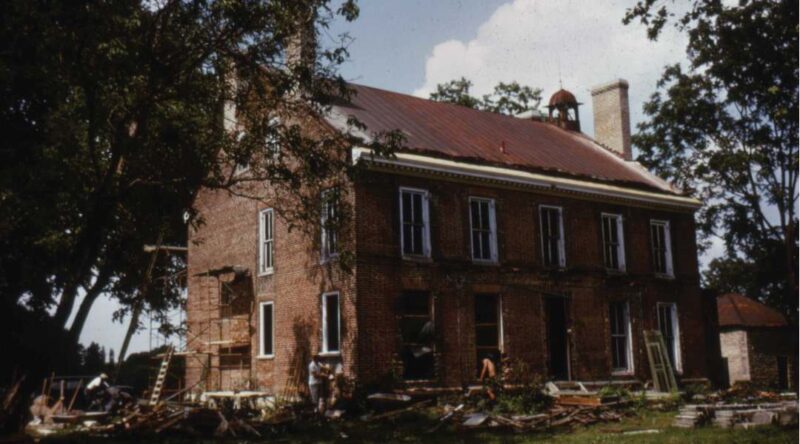
Among the first steps in the restoration was the removal of late nineteenth century alterations including porches and front doorway. The elongated windows of the south and west sides of the house were replaced with those like the windows found intact on the north side. Hardware found on the original shutters, doors and windows was reproduced. The Victorian trim and double doors connecting the dining room and farm office were removed and the original doorway, determined by cellar brickwork, was reconstructed. Plumbing was removed completely.
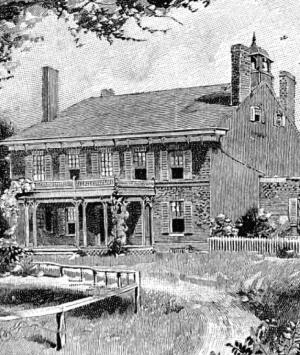
In accordance with preservation practices of the time, the 1837 wing completed after the “restoration period” of 1790-1822, was demolished (a decision that might not be made today.) The doorway connecting the farm office to this wing was restored to a window. Removal of all but the first layer of interior paint permitted the restoration to match what was thought to be the original color schemes of 1790. Original tongue and groove ash floors were simply sanded and shellacked.
The house opened to the public in 1962.
Reconstruction of the Kitchen
Reconstruction of the kitchen and food preparation buildings began with the excavation of the area between the mansion house and the still extant smokehouse. The kitchen had been constructed first, with a room and attic added as living quarters or washroom shortly thereafter. Later, three walls were added to the far side of the servant’s quarters to form the smokehouse. Old materials were used in the reconstruction of the kitchen and quarters, with the three doorframes coming from the demolished 1837 wing.
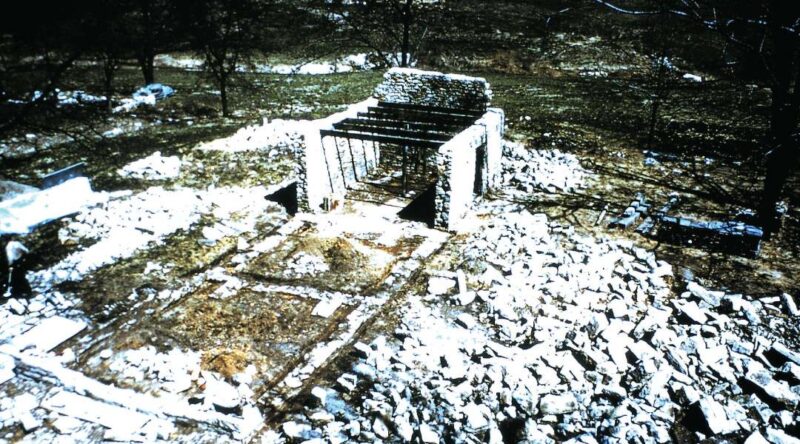
Paint, Wallpaper & Textiles
The restoration in the 1960’s was thorough and well-researched, but new information, technologies and methods of interpretation have developed since then. In 2008, preservation scientist Matthew J. Mosca conducted a comprehensive paint analysis incorporating scientific research as well as primary document research. He took samples of paint from behind baseboards and chair rails, as well as samples of original woodwork. Using stereomicroscopy, photomicrography, and chemical spot-testing, individual layers of paint and their chemical make-up were identified. His research revealed that what were thought to be the first colors on the wall were actually the primers for richer, more vibrant colors. Evidence of protein between paint layers was interpreted at wheat paste, used to apply wallpaper.
The historic wallpaper experts at Adelphi Paper Hangings researched wallpaper scraps found in the great parlor during the original restoration and identified the pattern as an arabesque designed by Reveillon of Paris in the 1780s. Adelphi artisans recreated the pattern using historically accurate wood print blocks, paints, paper and methods, resulting in a sharp, detailed, and richly colored image.
The current restoration represents the period 1809-1816, rather than the 1790’s construction date. Floor coverings and textiles were recreated for Locust Grove based on Croghan family inventories, letters and paintings. For example, at John Croghan’s death in 1849 an inventory was taken that listed a Brussels carpet worth $2 in the lower parlor. Using that and other evidence in the room, a Brussels carpet made in England was installed. Other rooms received similar treatments with striped Venetian carpets and figured Venetians as well as rag rugs and painted canvas floor cloths. Bed curtains and other linens were been made using fabrics and prints that were appropriate in fiber and dyes for the Federal period.
Ongoing Preservation
The restoration of Locust Grove is the result of the foresight of concerned citizens, and the appropriate maintenance and ongoing preservation of the historical resources is now the joint responsibility of Historic Locust Grove, Inc., and Louisville Metro Government, through Louisville Metro Parks.
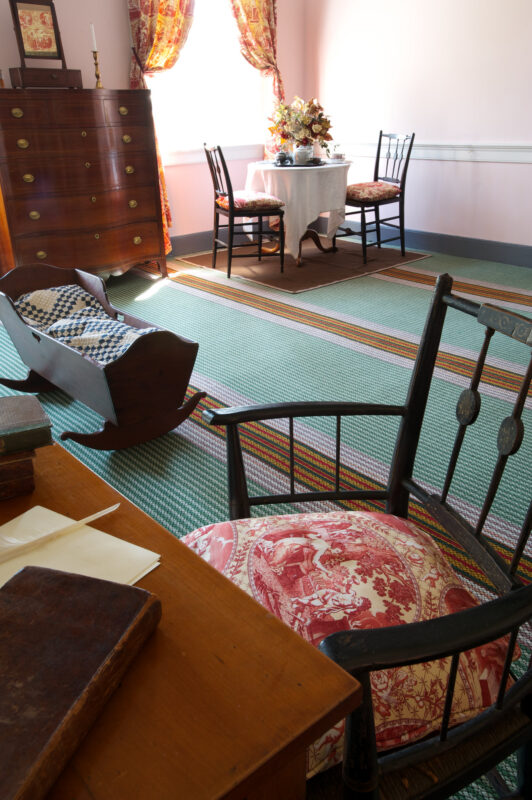
Our Mission
We preserve and interpret the historic landscape and buildings of Locust Grove, the final home of Louisville’s founder George Rogers Clark, and tell the stories of all the individuals who lived and worked here, both free and enslaved, cultivating a deeper understanding of the present through a richer understanding of the past.
Support the Preservation of Locust Grove
Your support makes it possible for us to continue the preservation of this historic landmark.
