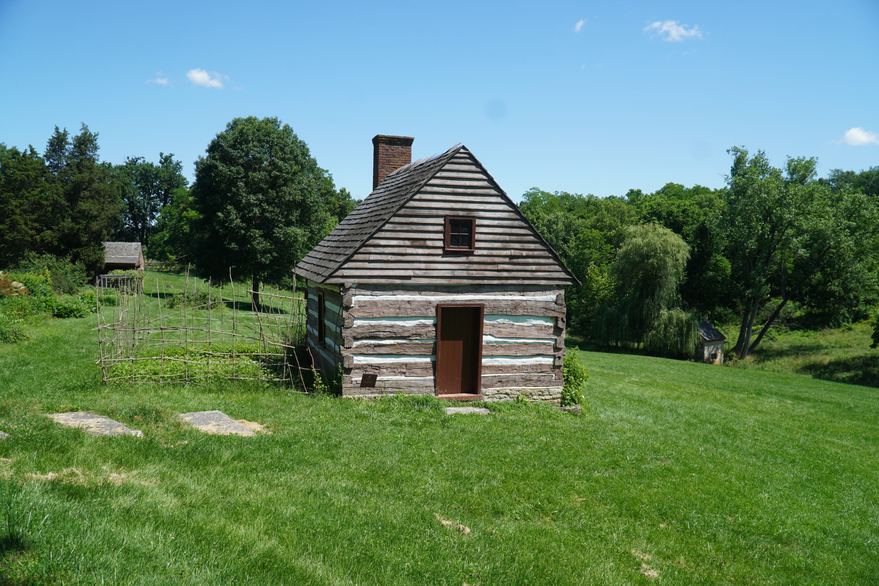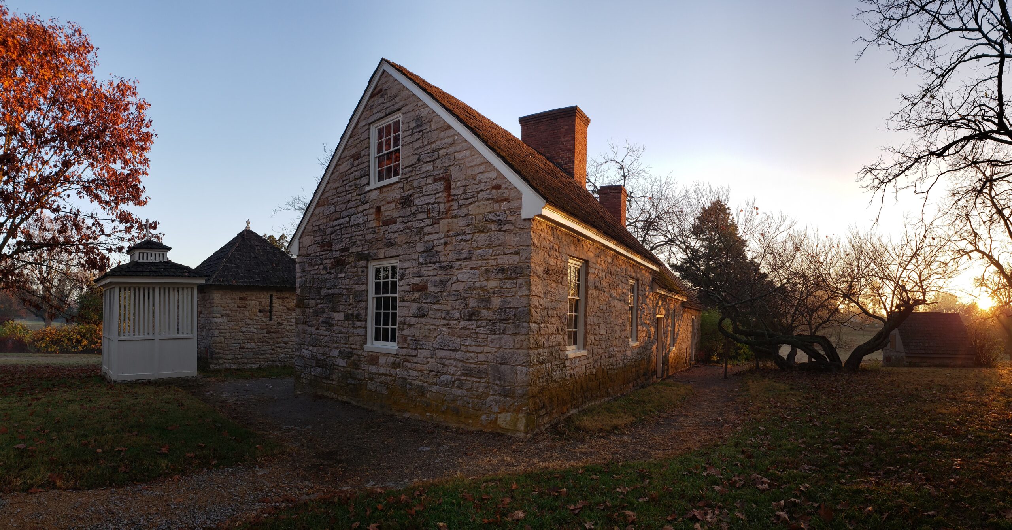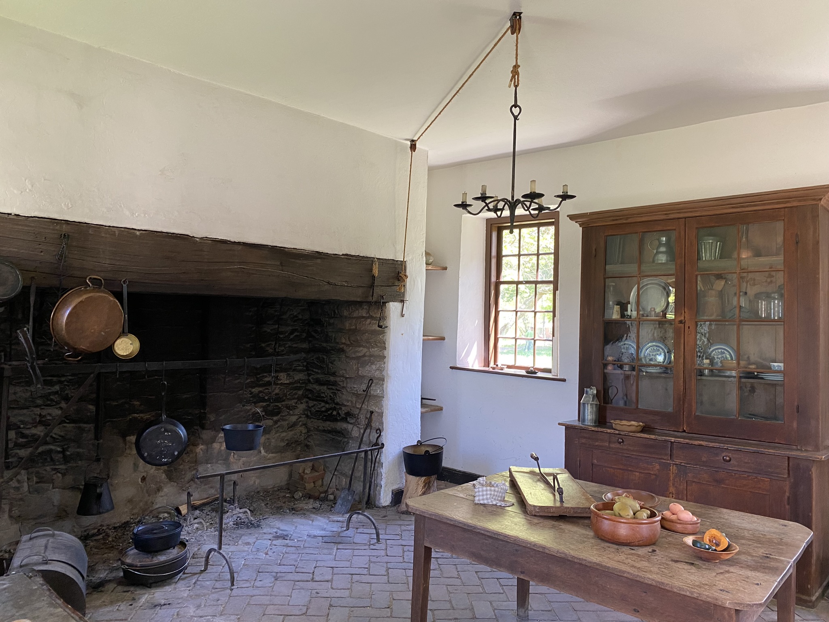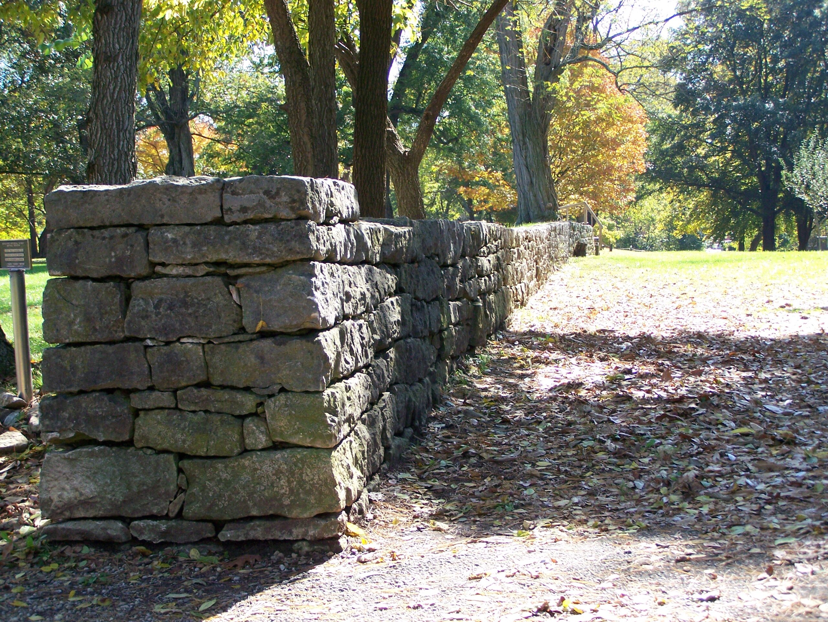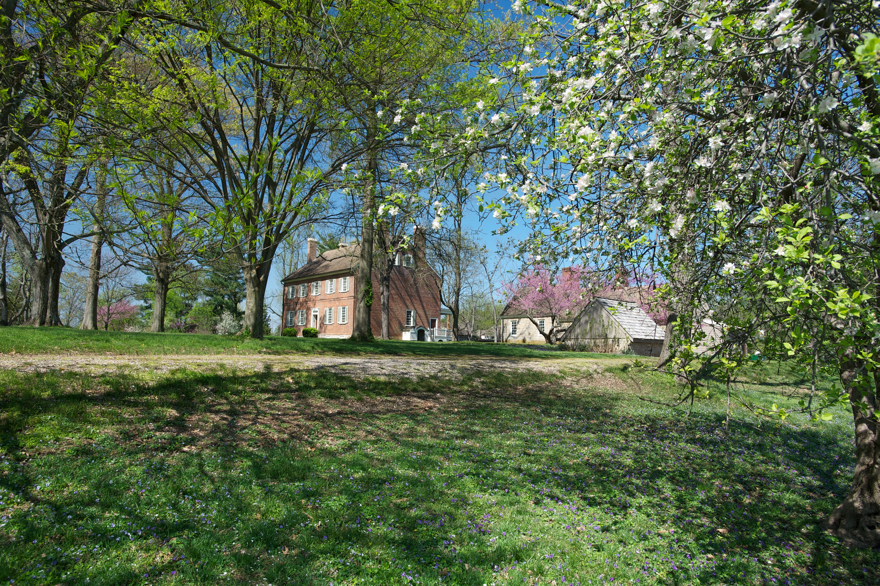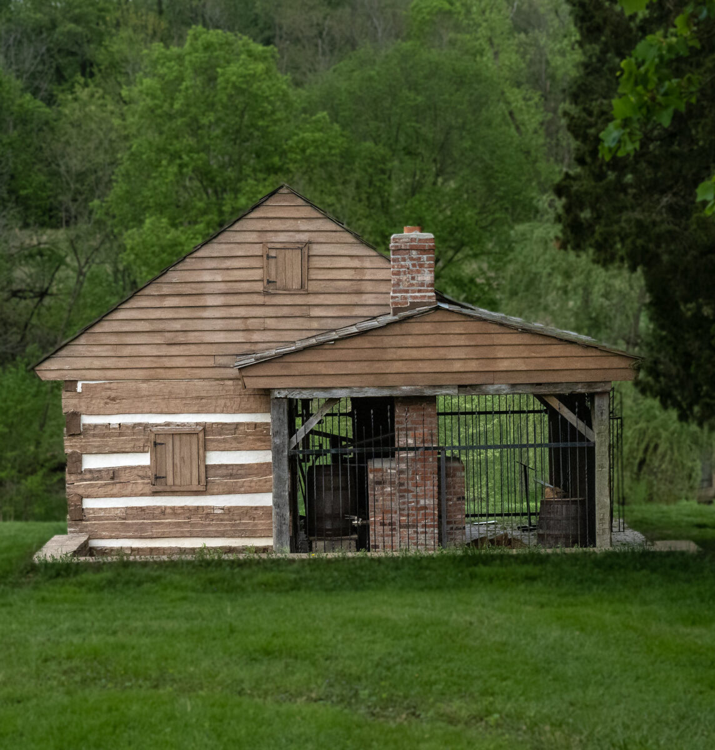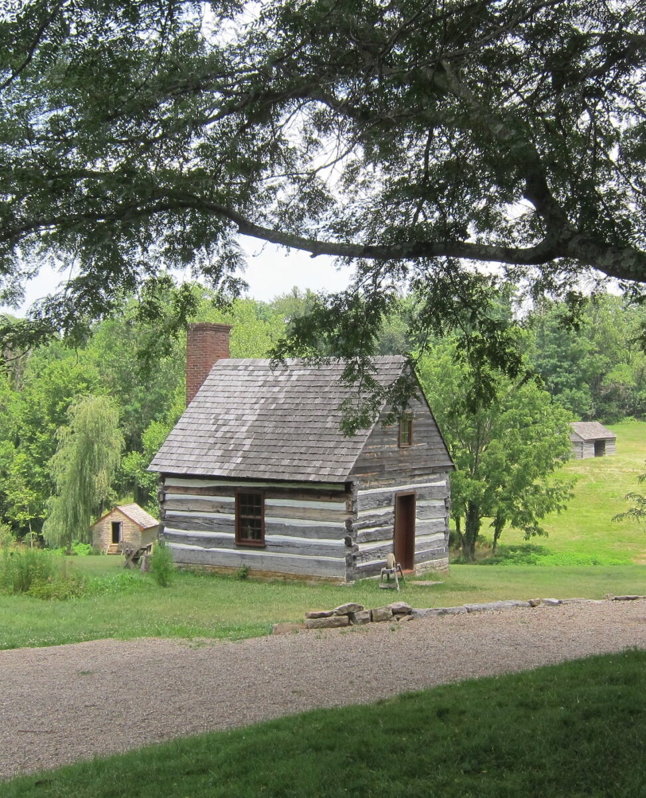The Outbuildings of Locust Grove
William Croghan’s Locust Grove featured a complex overlay of uses. As a gentleman’s country seat, it included formal and symmetrical elements declaring the status and taste of its owner. As a working farm, it included utilitarian buildings, fences, and other features for practical use to keep its inhabitants fed and sheltered.
Outbuildings
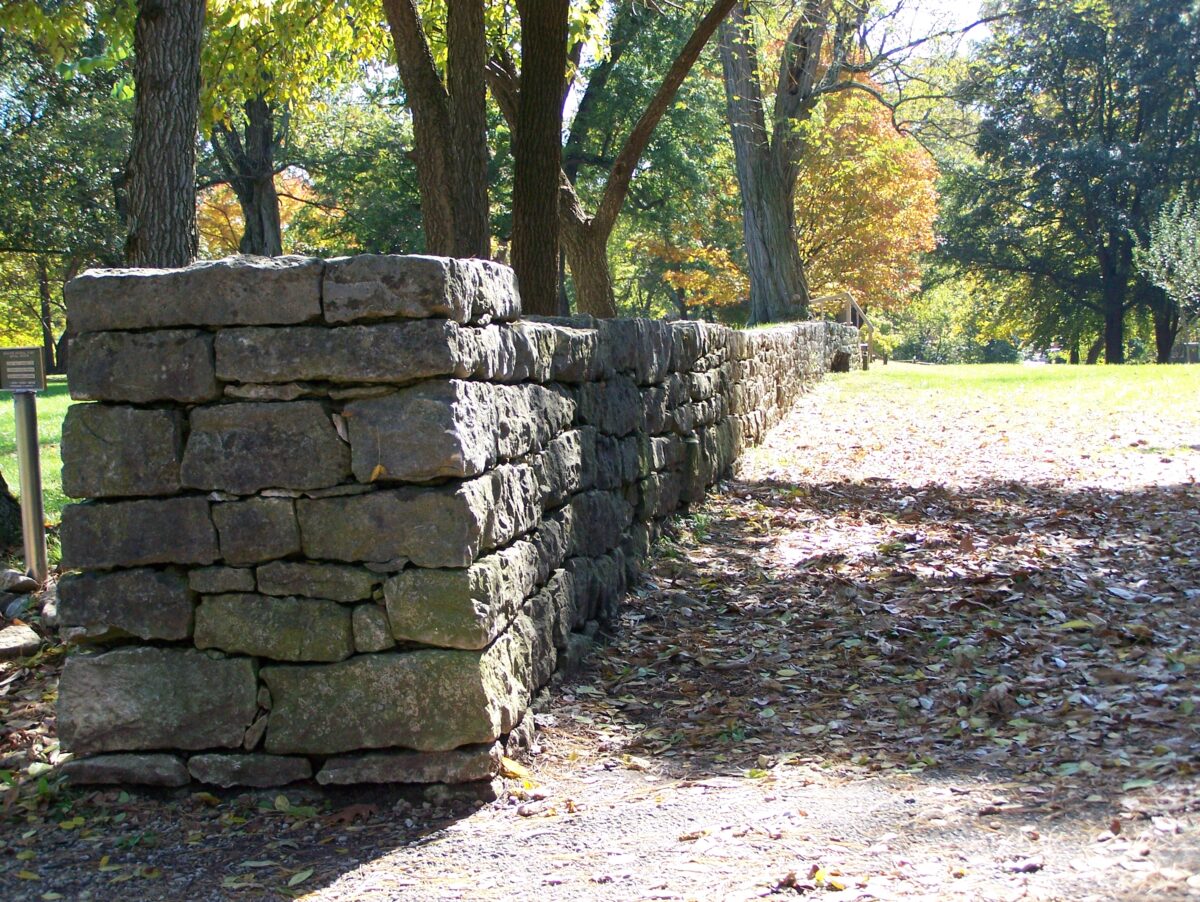
Stone Wall
The stone wall served as a separation of the lawn from the farming and grazing grounds for the livestock.

Cemetery & Gardens
The original cemetery at Locust Grove was actually roughly 200 yards north of this location. Clark and Croghan family members, including General George Rogers Clark, were originally buried here. Their graves were removed and reinterred at Cave Hill Cemetery.
The Gardens at Locust Grove were a blend of formal gardens and plots with crops grown to sustain the many people that lived and worked at Locust Grove.
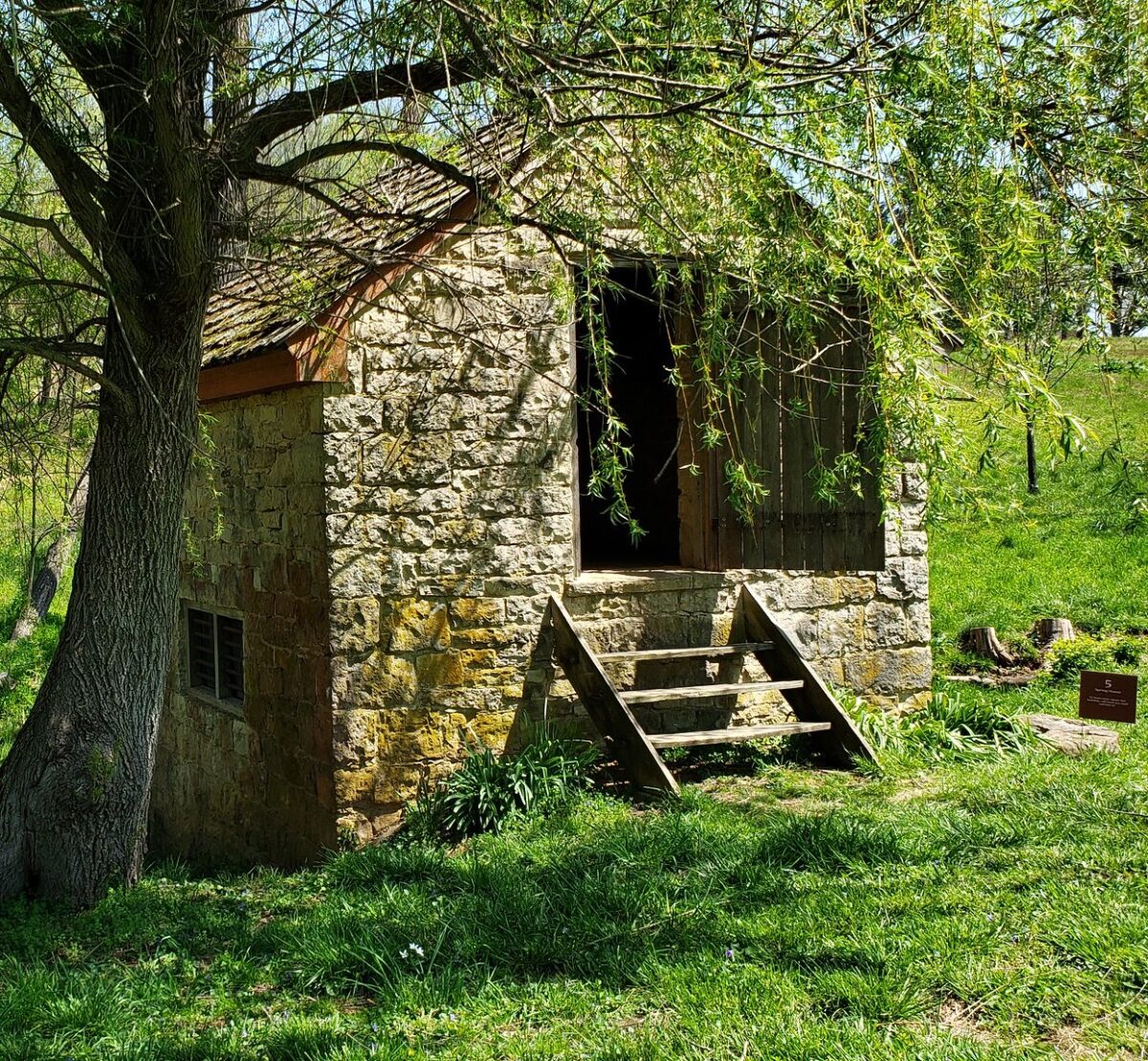
Spring House
Springhouses were two-story stone buildings with a frame roof built into hillsides. The upper level provided cool, dry storage, while the bottom level used cold stream water to preserve milk, cheese, and other perishables stored in crocks. They featured a dipping pool where hillside water entered at ground level. Clean water was crucial on the Kentucky frontier due to common waterborne diseases like cholera in river-connected cities. The springhouse helped ensure a safer water supply and proper food preservation.
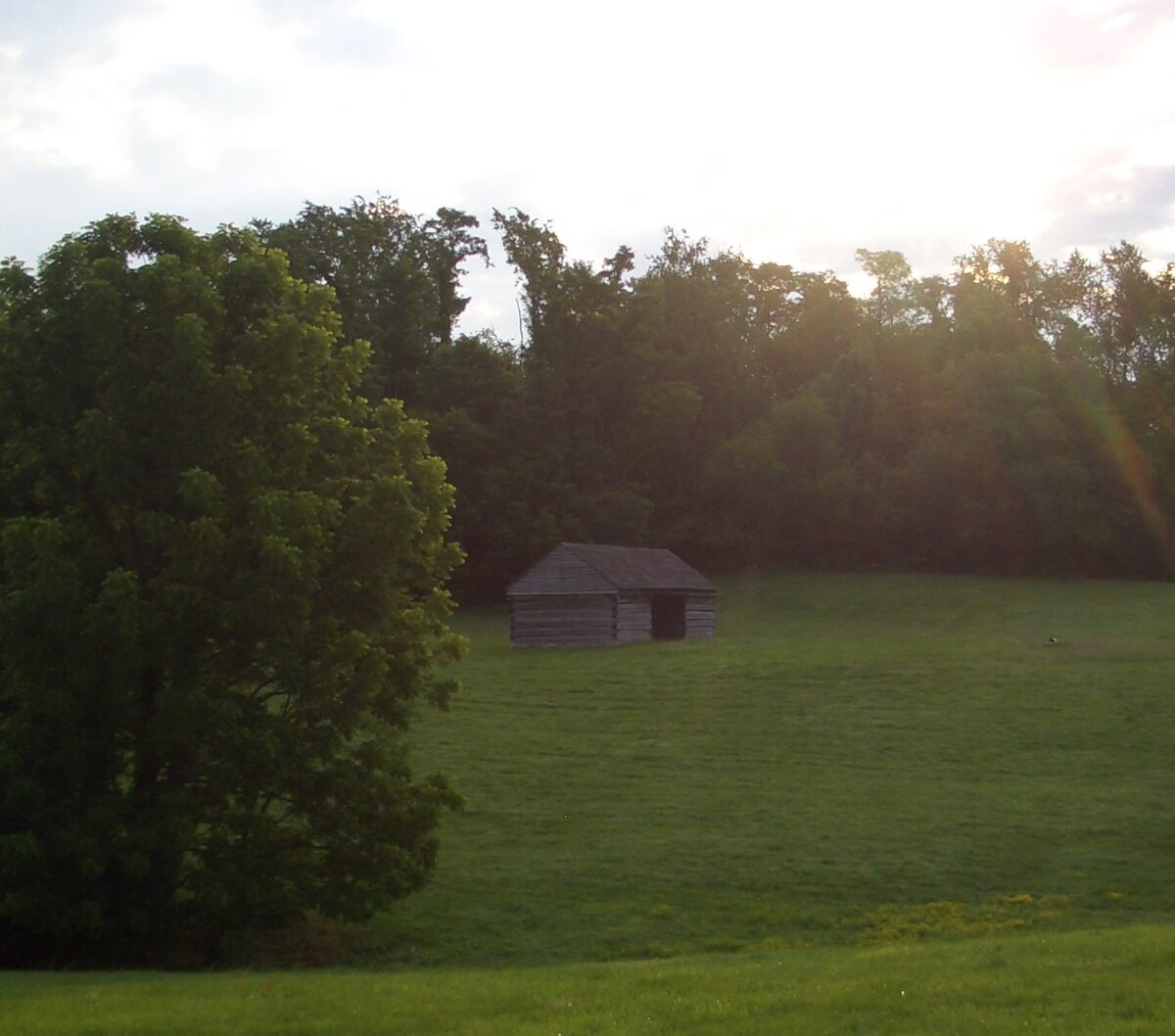
Corn Crib
Corn cribs of the early 19th century were often double pen log structures, similar to “dog trot” cabins.
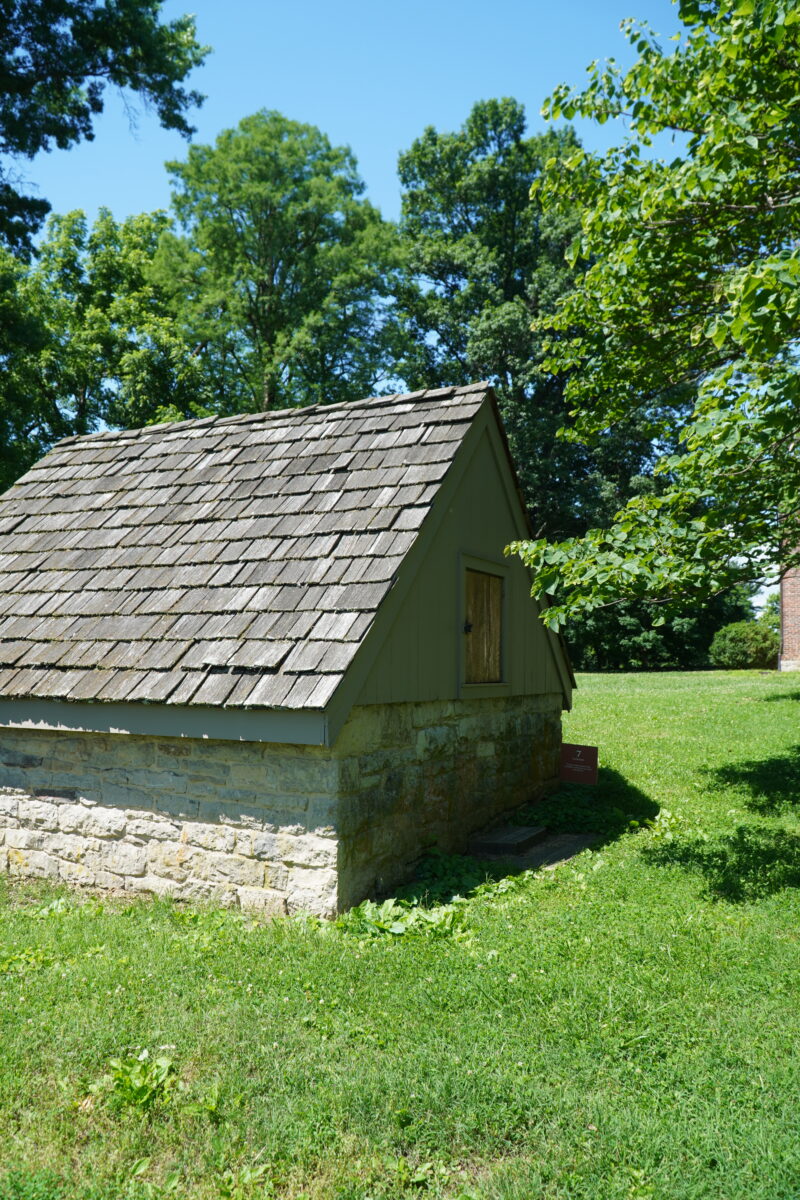
Ice House
The reconstructed ice house provided summer cold storage for the farm. In winter, ice blocks were cut from frozen ponds, creeks, and rivers, transported by wagon, and lowered 16-18 feet into the icehouse using a pulley system. Blocks were insulated with 2 feet of straw, sawdust, or corn shucks, allowing ice to last through winter and into fall. Enslaved workers removed or chipped ice blocks as needed. Peeking inside today reveals how dark and cool it remained, even in summer’s heat.
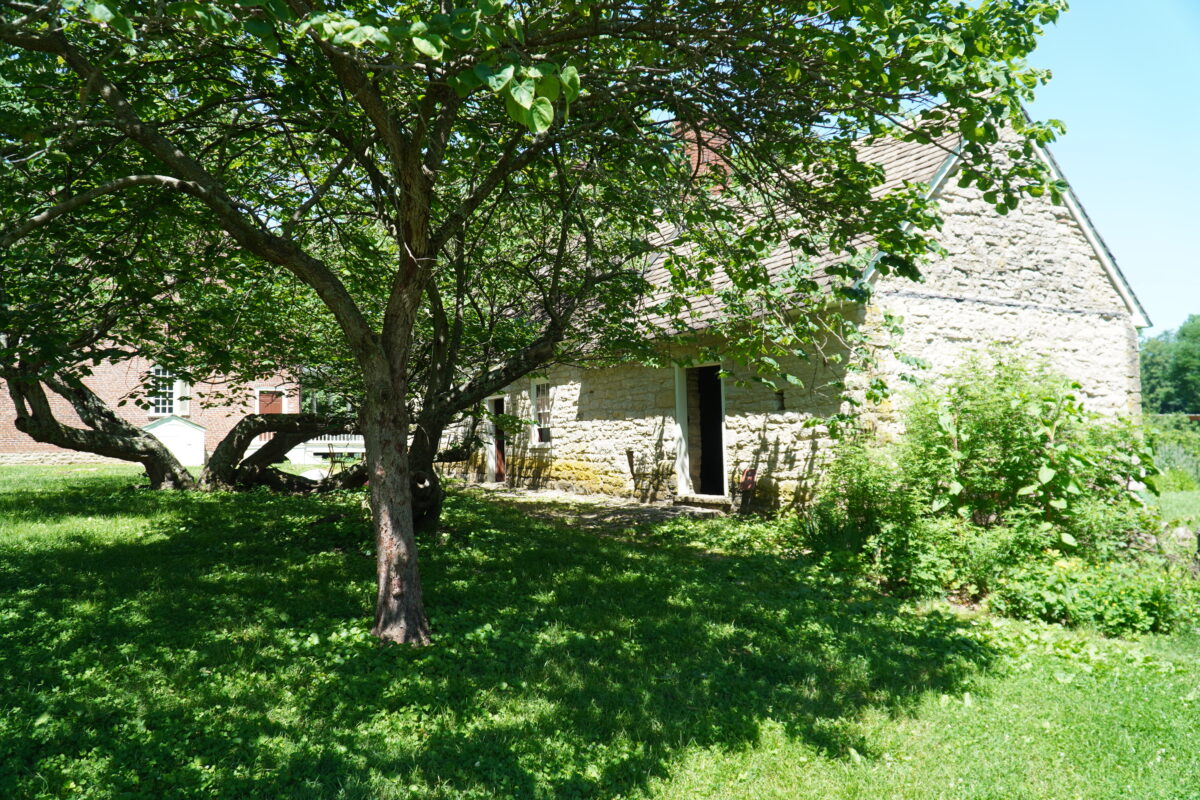
Smokehouse
The smokehouse was essential for curing and preserving meat like poultry, beef, pork, venison, and mutton, ensuring the family had meat year-round. Pork, a Southern farm staple, was often included in food allotments for enslaved workers. Hogs were slaughtered in late fall and winter to aid preservation. Meat was brined with salt, sugar, and saltpeter and then smoked for up to six weeks. Hung from hooks in the smokehouse, properly processed meat could remain edible for 2-4 years. The smokehouse allowed the family to store meat effectively, providing a crucial food supply throughout the year.
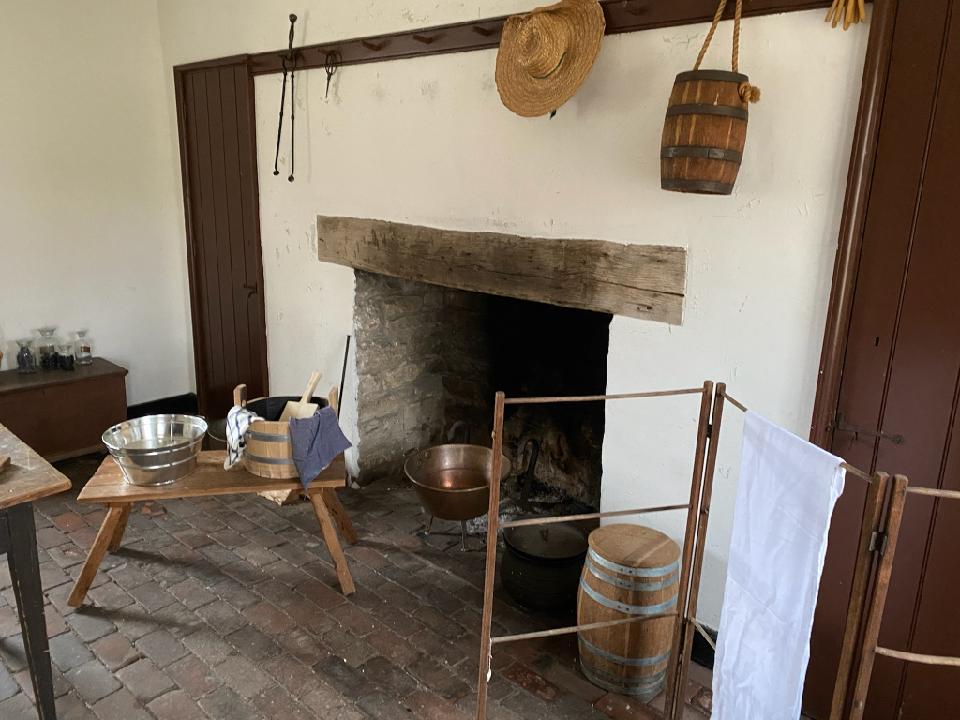
Wash House
While the original purpose of this space is uncertain, it likely served as a wash house or laundry for the farm due to its layout and features. With windows on both northern and southern walls for ventilation and proximity to the well, it was ideal for laundry tasks. Enslaved women, skilled in textile crafts, undertook the daunting task of laundry, involving lye, boiling water, hot irons, and other solvents. Enslaved children assisted by fetching firewood and water. The process included soaking, boiling, beating clothes to remove dirt, rinsing, air drying, ironing, folding, and storing textiles for future use.
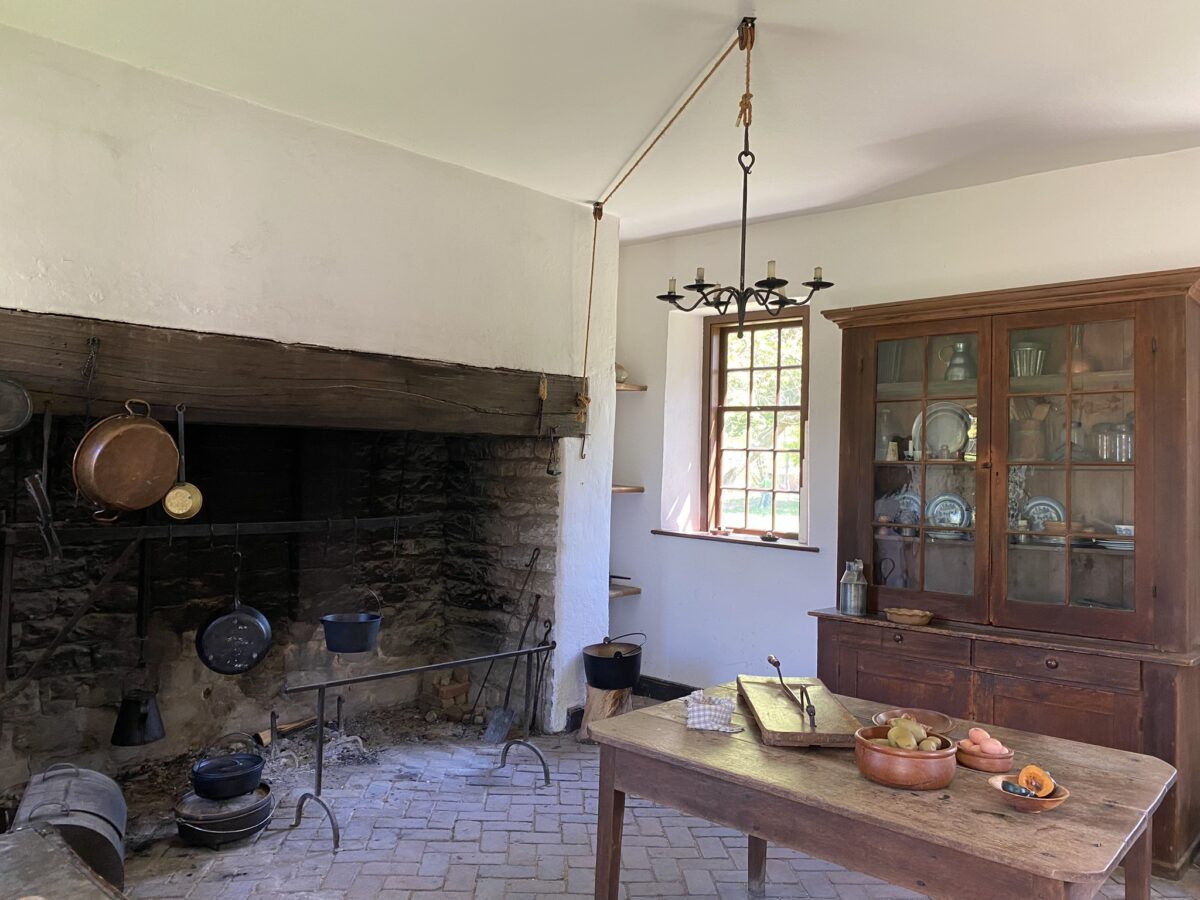
Kitchen
The outdoor kitchen at Locust Grove was vital due to cooking odors, intense heat, and fire risks, leading to its separate structure. This setup also emphasized the status separation between the main house family and the enslaved cooks and assistants. The large stone fireplace was central to meal preparation, using pots and kettles over coals on a swing-out crane, making kitchen work an all-day, labor-intensive task. The kitchen loft served as a sleeping and storage area for the enslaved workers who prepared all meals for the Croghan family and guests, highlighting the exhaustive daily demands on these skilled individuals.
One enslaved head cook documented at Locust Grove was named “Nan.” Cooking in this setting required honed skills, and Nan mastered it. Historian Michael Twitty notes that enslaved Africans arrived empty-handed but not empty-headed, and Nan possessed a wealth of special knowledge and skill. Nan serves as a reminder that enslaved people at Locust Grove were individual human beings with their own pasts, stories, hopes, and dreams, not merely a mass of laborers. Her legacy underscores the humanity and expertise of the enslaved community at Locust Grove.
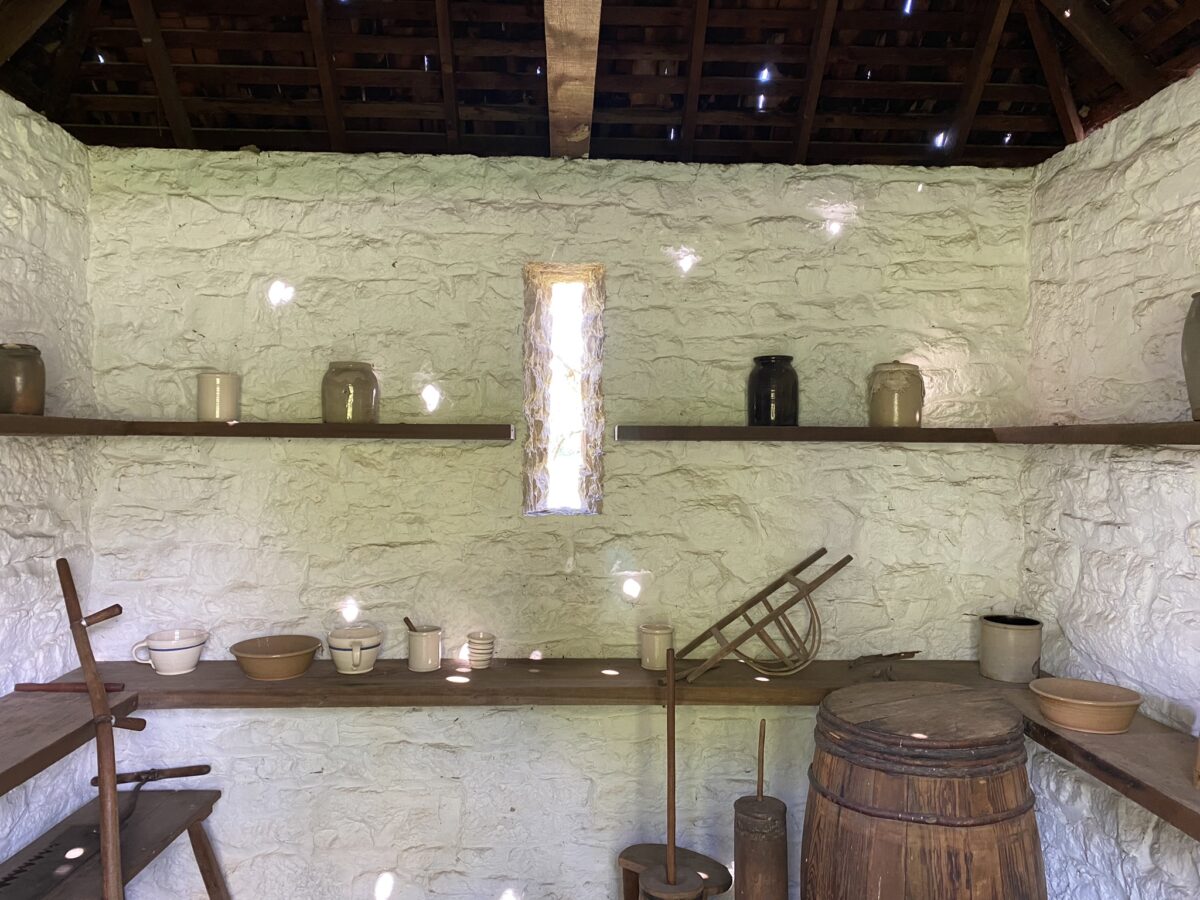
Dairy & Well
The daily activities of the dairy were overseen by Lucy Croghan, with the specific dairying labor being carried out by enslaved women and their daughters.
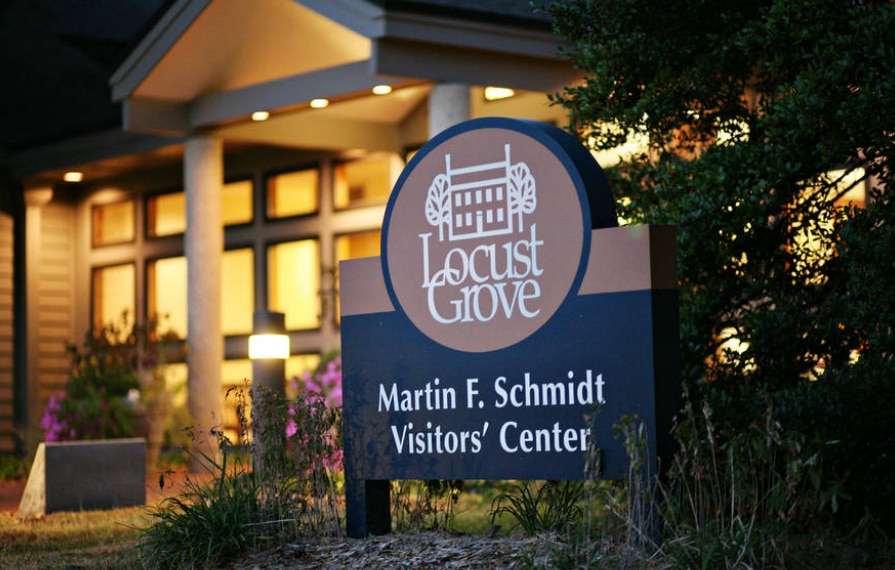
Visitors’ Center
The Visitors’ Center was first constructed as an addition to the caretakers’ cabin in 1979.

